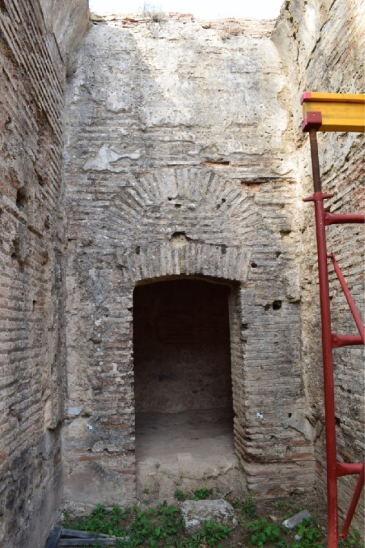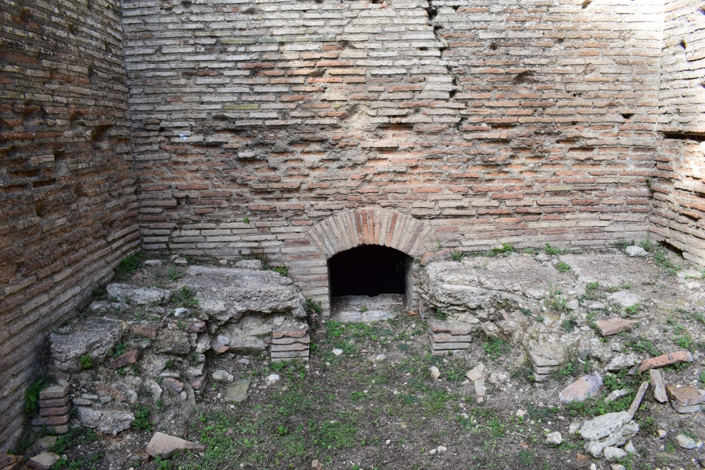In addition to the Eastern Baths of the Octagon, the so-called “House of Nero”, five other Roman buildings are included in our design
The project of protecting and highlighting the Eastern Thermae of the Octagon or “Nero’s House” is in progress in the archaeological site of Ancient Olympia, which is carried out by the Ministry of Culture through the Ephorate of Antiquities of Ilia. The restoration of the specific monument is part of the strategic planning of the Ministry of Defense for the restoration and promotion of the buildings of the Roman period of Ancient Olympia.
The Minister of Culture, Lina Mendoni, said: “Since 2020, we have proceeded to develop a strategic plan for the restoration and promotion of the Roman monuments within the archaeological site of Ancient Olympia. In addition to the Eastern Thermae of the Octagon, the so-called “House of Nero”, five other Roman buildings are included in our design:
- The Baths of Leonidio,
- the Southern Thermes
- the Early Christian Basilica
- the Baths of Cladeos,
- the Octagon
3,000,000 euros from the resources of the Recovery Fund for maintenance and restoration projects of the monuments
The Minister of Culture Lina Mendoni added that: “In the first three monuments, maintenance and restoration projects of a total budget are underway more than 3,000,000 euros from the resources of the Recovery Fundwhile for the other two, their protection and maintenance work is in progress, as well as the maturation of their restoration studies with resources of the Ministry of Foreign Affairs.
The complex of the Eastern Thermae is the best preserved part of the monumental complex of the Octagon, which occupies the area south of the Stadium. In addition to the restoration part, the study, on which the Central Archaeological Council gave a positive opinion, also includes interventions to highlight and improve accessibility with the configuration of a tour route with specifications also for the disabled, which is planned to pass through the rooms for the best possible experiential understanding of the space. The highlighting of the buildings of the Roman period is going to give a new look and perspective to the archaeological site of Olympia, as by upgrading the specific monumental unit, it joins the visited area, expanding the tour of monuments beyond classical antiquity, and lengthening the time visitors stay. in the archaeological site”.
The main objective of the study is not only the structural restoration of the complex and the possibility of touring around it, but also the formation of the necessary elements,
which will ensure the entrance to its interior and the passage through it, following as much as possible the sequence of the rooms. The main axes of the restoration proposal emerge from the above:
- Partial restoration of parts of the masonry and vaulting for reasons of fixing and improving the static behavior of the monument,
- Reinforcement of masonry and repair of cracks,
- Strengthening and sanitizing the dome structure,
- Repair openings,
- Relegation of existing members,
- Unveiling of mosaic and construction of protection roof,
- Configuration of the tour route and surrounding area of the monument.
What does the Eastern Therme complex include?
The Eastern Therme complex is located in the south-eastern part of the archaeological site of Olympia. It is a thermal complex growing around
from a peristyle courtyard, in which two sectors can be distinguished: In the south-western sector, the spaces are developed around the central hall “O” with an octagonal floor plan. In the northern sector, the rooms are developed around the perimeter of the courtyard. The complex of rooms in the southern sector includes the central room-sweat room, as well as changing rooms, storerooms, tanks and hot and cold bath areas. The central room “O” composes an internal octagonal space and smaller connecting rooms and corridors are developed around this space.
The complex, today, faces significant structural problems. The extensive damage caused by severe weather and natural phenomena caused significant damage to the monument in the past, resulting in the complete loss of large parts of it, the critical static of some others and ultimately its dilapidated image. Limited maintenance also led to further wear and tear. Taking immediate support measures secured part of the building that was in danger of immediate collapse. As for the structural problems identified, extensive cracks have developed in several parts of the monument, causing serious damage and alteration of the elements of its shell.
In the open area of the courtyard, in the southern part, the archaeological excavation is kept open, so that the network of ducts and the stratigraphy of the floor remain visible. The rest of the space is shaped following the existing layout of the peristyle courtyard and the rooms arranged around it. In the central room “O” the construction of the floor is done in a way that faintly complements the mosaic of the space so as to fit in harmoniously, to allow the optimal approach to the surviving parts and to highlight the geometry of the composition as the primary decorative element of the room.
The bath complex of the Octagon (Eastern Baths of the House of Nero) dates back to the 3rd AD. h. Over time, this position has undergone repeated renovations, with the result that today the archaeological picture is extremely complex. Indicatively, the Eastern Thermal Baths complex is an extension of the pre-existing House of Nero. The oldest, western part of the wider complex, dates back to the end of the 2nd century AD, for the construction of which part of Nero’s House was demolished, for the construction of which older buildings of the Hellenistic and Classical periods were also demolished, and Stoa of Hestia. Remains of the foundation of these buildings are preserved in the southwestern part of the Octagon complex.
Source :Skai
I am Frederick Tuttle, who works in 247 News Agency as an author and mostly cover entertainment news. I have worked in this industry for 10 years and have gained a lot of experience. I am a very hard worker and always strive to get the best out of my work. I am also very passionate about my work and always try to keep up with the latest news and trends.












