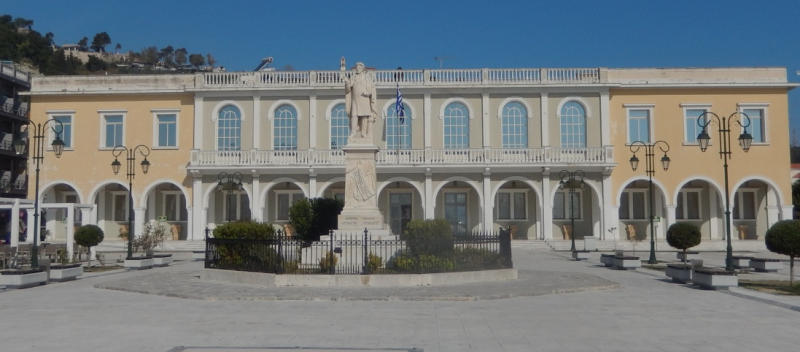The budget of the studies amounts to 940,000 euros, and has been included in the Public Investment Program of the Ministry of Foreign Affairs – It has a total area of 1,780 sq.m.
The Council of Museums of the Ministry of Culture gave a unanimous positive opinion on the studies – architectural, static and electromechanical – related to the modernization and functional restoration of the Zakynthos Museum.
The budget of the studies amounts to 940,000 euros, and has been included in the Public Investment Program of the Ministry of Foreign Affairs.
The Museum building has a total area of 1,780 sq.m., including the gallery, and is located in Dionysios Solomos Square.
It houses exhibition spaces, archaeological conservation workshops, offices of the Ephorate of Antiquities of Zakynthos, as well as secondary auxiliary spaces. Its spaces are arranged in two zones, the south (ground floor and first floor), where the exhibition spaces are housed, and the north (ground floor, 1st mezzanine, 2nd mezzanine), where all the supporting functions are housed.
The Minister of Culture, Lina Mendoni, said: “The Zakynthos Museum, classified as a preserved monument, is housed in a building from 1959, which was built to house everything valuable that had been saved from the devastating earthquake and fire that hit the island in 1953 The Museum has very important exhibits of post-Byzantine art and modern painting and is connected to the cultural physiognomy of the island.
After 65 years, the building needs a structural and energy upgrade, so that it can meet today’s static and anti-seismic safety requirements, but also adapt to modern technical specifications and energy efficiency requirements. At the same time, it needs a functional upgrade that involves modifying the internal layout with re-exhibition of its valuable collections and universal accessibility for the disabled. Our goal is to ensure safety conditions and improve the experience for visitors, as well as energy savings at the level of the building’s operation.”
Based on the studies, the bizonal arrangement is maintained in the organization of the Museum spaces.
In the meridian zone, on the ground floor there is an entrance area (foyer) with a publishing house-shop and the rooms for permanent and periodical exhibitions on either side of this space, while the entire floor is available for the permanent exhibition. In the northern zone, the vertical circulation is located (elevator for the disabled and two staircases), while on the ground floor there are cloakrooms, sanitary areas, E/M installation areas.
The planned interventions, among other things, concern the re-opening of the blocked skylights in the roof, the removal of floors and walls in the exhibition spaces, the installation of an elevator inside and the formation of an external ramp on the south side, the expansion of the auxiliary spaces to include the electromechanical installations, in the reconstruction of morphological elements on the facades. Air conditioning – ventilation facilities, electrical installation, lighting, water supply – drainage, active fire protection (fire detection, fire fighting), audio-visual installation (data network, public address system, alarm, CCTV), elevator and photovoltaic installation are also foreseen
station.
Source :Skai
I am Frederick Tuttle, who works in 247 News Agency as an author and mostly cover entertainment news. I have worked in this industry for 10 years and have gained a lot of experience. I am a very hard worker and always strive to get the best out of my work. I am also very passionate about my work and always try to keep up with the latest news and trends.












