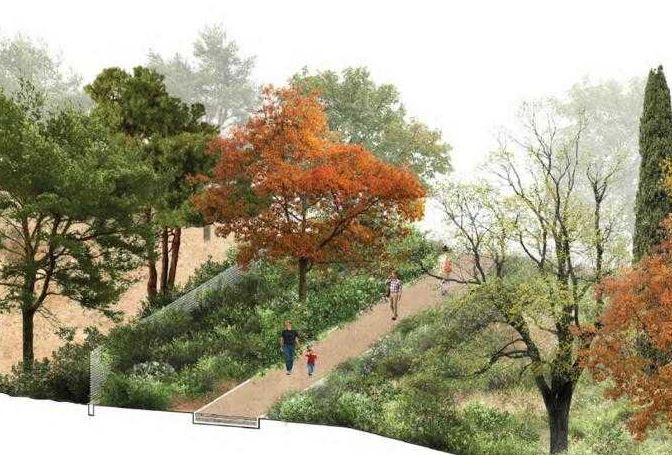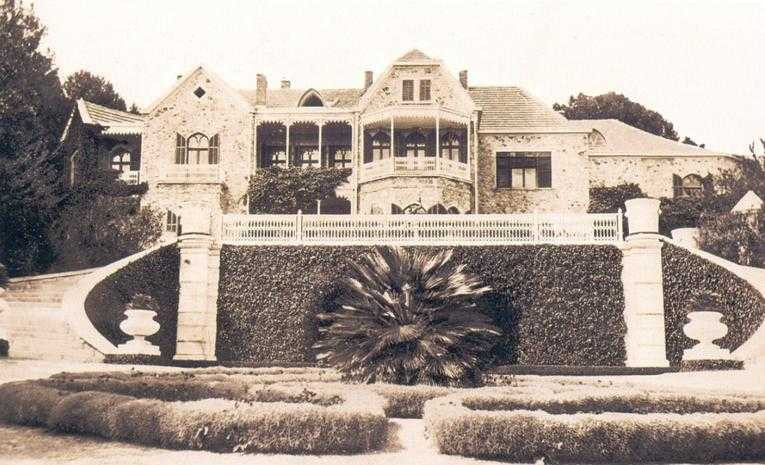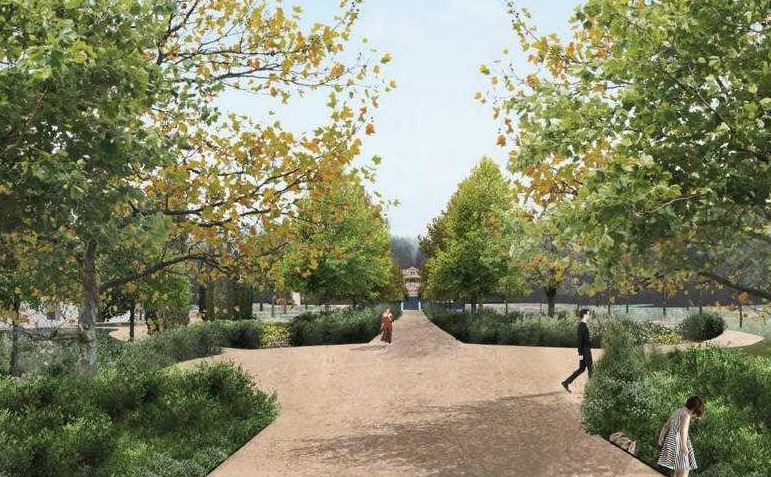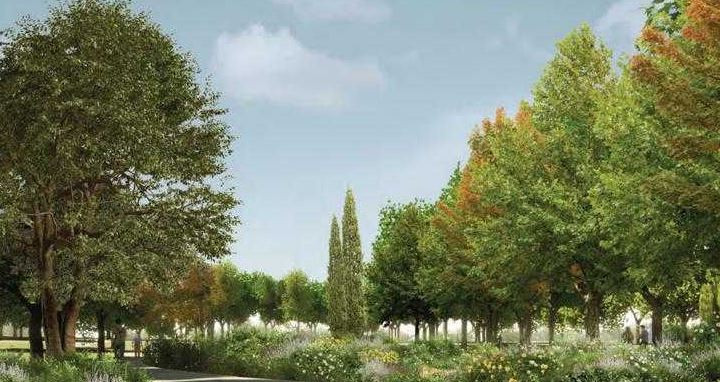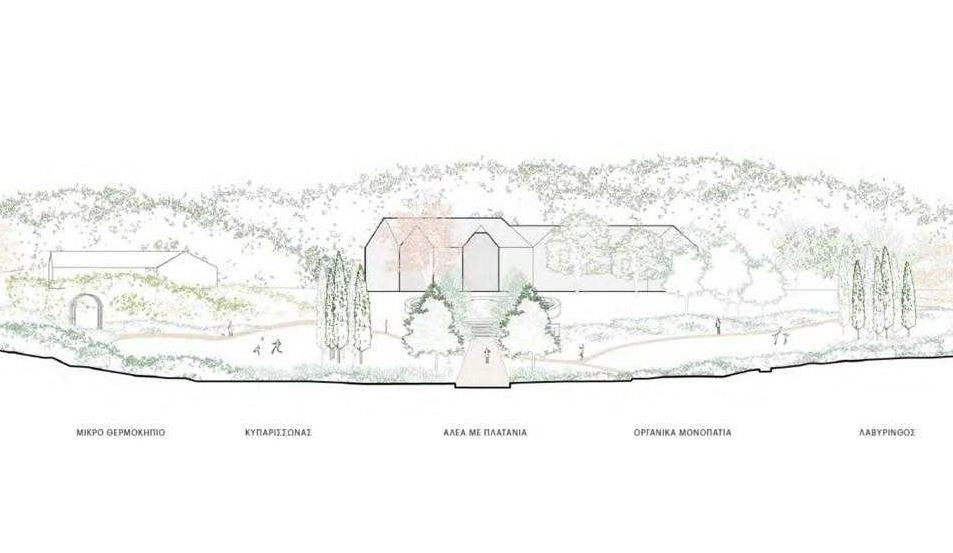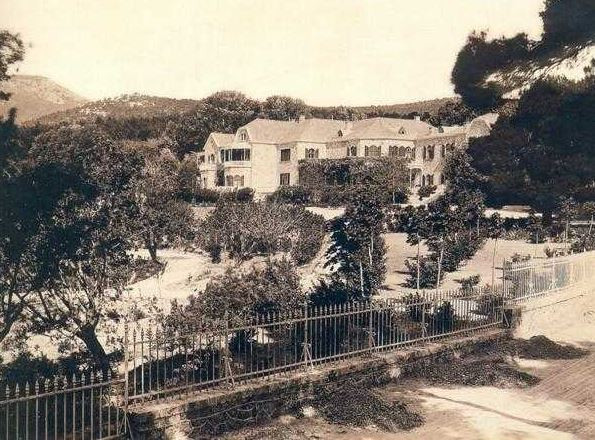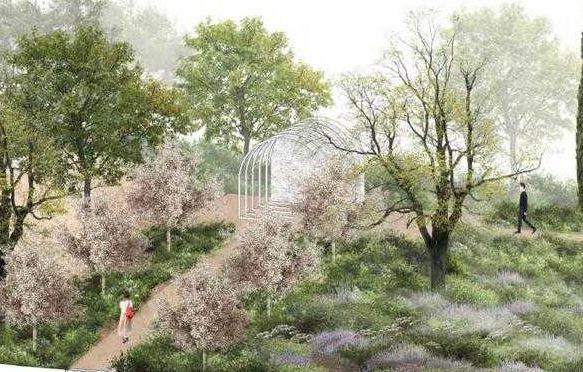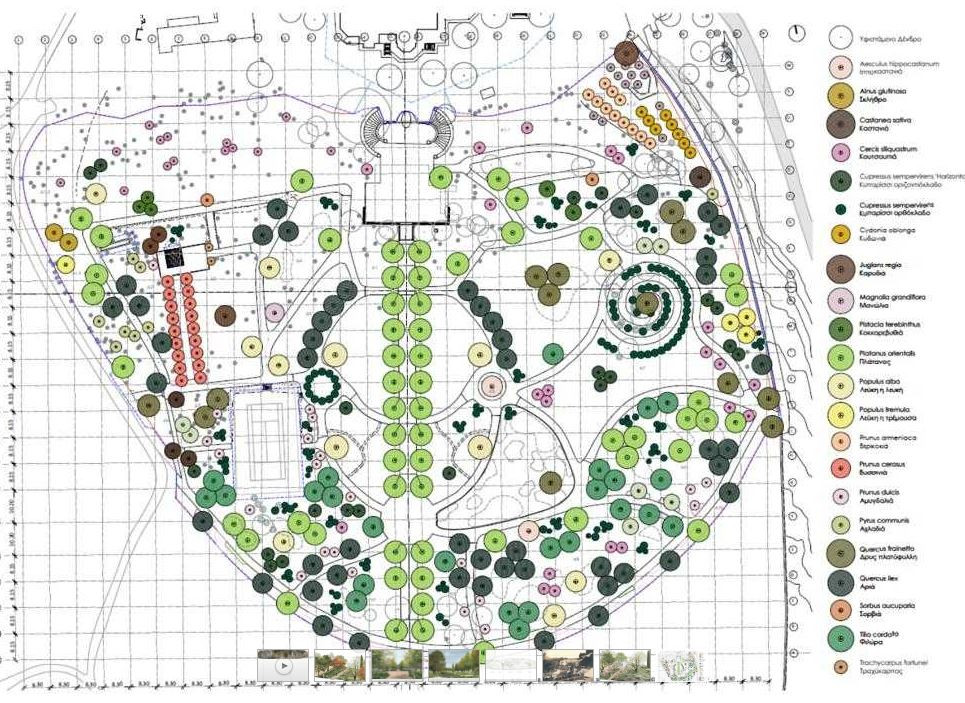The location of the gardens is south of the building complex of the Palace and the Kitchens and in the immediate vicinity of the Gate of Lefka.
The green light for the restoration project of the Palace gardens and the double staircase with the existing fencing at Fr. royal estate of Tatoi, included in the Recovery and Resilience Fund, with a budget of 3,000,000 euros, the Central Council of Newer Monuments gave, giving a unanimous positive opinion on the final study.
As the Minister of Culture and Sports Lina Mendoni stated, “The project of restoring the gardens, as well as the marble staircase and the fencing on the eastern border, where a low wall to separate the palace unit from the rest of the estate is preserved to this day, is part of the overall planning of the Ministry of Culture for the restoration and promotion of the historical core of Tatoi, in the context of its strategic utilization, as a monumental complex. In April, the preliminary design study for the architecture of the gardens, paths and planting was approved, and now with the positive opinion of the Central Council of New Monuments on the final study, which was prepared with the sponsorship of AEGEAS AMKE, and which specifies the directions of the plantings and the formation of the paths, we are heading towards the implementation of the project. Our goal is to revive the gardens, as an important part of the spatial composition and life in the ecosystem of the former royal estate, but also of the experience of today’s visitor».
The location of the gardens is south of the building complex of the Palace and the Kitchens and in the immediate vicinity of the Gate of Lefka.
The intervention area of the study includes an area of 34 acres and a perimeter of 762 meters.
The gardens extend from the level south of the Palace, from where a double wide marble staircase begins in a symmetrical arrangement, for access to the lower level of the gardens. A recess (cave/grotto) is formed between the two stairs, in which a marble elliptical trough was placed.
In the depth of the recess was built a marble head of a lion, from whose mouth water fell.
At this level, the swimming tank was built in the 1950s, which is being removed according to the approved restoration study of the Palace building. From this level down, the central alley of the gardens is formed, which has a central role in the spatial organization of the gardens, while on either side, paths arranged in concentric circles are formed.
The individual elements are also articulated on this axial drawing. The long circular course centered in the middle of the alley and includes secondary movements that end radially on the perimeter of the path. In the places where the transverse courses intersect with the circular layout, individual roundabouts arise.
An additional node in the center of the spiral is identified as the end of the path in the Labyrinth. In the center and east of the Alley, the design supports the logic of the walk.
In the sector, to the west of Alea, utilitarian functions such as the greenhouse and the tennis court are located. Although there is no fence on the western side of the gardens, a low wall with a railing to separate the palatial unit from the rest of the estate is still preserved on the eastern border.
A central element of the study is the restoration of the main axis of the gardens and the central avenue of plane trees (Platanus orientalis) on both sides.
The trees are surrounded by medium bushes (myrtles) and/or tall ones (shine), emphasizing the purity of the axis and gradually revealing the individual spaces.
Rose gardens are proposed in proximity to the avenue and directly to the Palace in different combinations and textures. The northern Rhodones near the palace combine old historical varieties of roses with salvias, while the southern ones, which are closer to the Grove, wild rose bushes with rail.
The dome of the Cypresses, east of the tennis court and the Cypress in the area of the spiral Labyrinth, as well as the small Orchard in the north-eastern part of the Gardens, in the positions that existed, are being reconstructed, and the clearing is planned to be recreated in the area identified by aerial photography.
In the area of the small greenhouse, a smaller-scale alley of fruit trees such as cherry or cherry trees, and a garden with aromatic plants is proposed.
The area is planned to be fenced off at the boundary of the gardens with a light fence, with large bushes planted on either side, so that it does not constitute a clear boundary of the intervention. The gardens after 1973 were abandoned and forested.
The main objective of the study is the management of the transition between forest and gardens, as well as the perception of the latter as an enclosed landscape, intensifying the sense of immersion during the tour. At the same time, the perimeter area can also act as a fire retardation zone, as the selected trees – broadleaf and deciduous – and their understory delay the fire’s spread. The paths follow the original outlines of the gardens, as they are perceived by the fragments of their demarcation.
The marble staircase is distinguished by its curved shape and consists of steps and parapets, for the restoration of which the study foresees local recovery.
The marble staircase leads to the marble fountain – a marble trough, into which water (fountain) fell from the mouth of a marble lion’s head – which is located inside an artificial alcove, referred to as a grotto.
Access to the cave is achieved by the stairs on either side of it.
The stone wall of the enclosure, which is also included in the restoration study, extends for a total length of 401 meters on the eastern side of the gardens.
The former royal estate was purchased by George I in 1872. In 1886 the Palace was completed and in 1890 the Gardens were completed. The creation of the Gardens around the Palace, as well as the renovation work of the entire estate, is the work of Ludovikos Münter, a Danish forester and Philhellenic, director of the Estate (1873-1892).
In 1916 the Great Fire broke out from which the New Palace and the Gardens were saved. Between 1924-1926, a ten-year program of the Higher Forestry and Higher Agricultural Schools was implemented for the management of the Gardens. In the 1950s the pool was added to the Grotto level. The great fire of 2021 destroyed the largest part of the plantings, which will have been restored by the end of the project.
Source :Skai
I am Frederick Tuttle, who works in 247 News Agency as an author and mostly cover entertainment news. I have worked in this industry for 10 years and have gained a lot of experience. I am a very hard worker and always strive to get the best out of my work. I am also very passionate about my work and always try to keep up with the latest news and trends.


