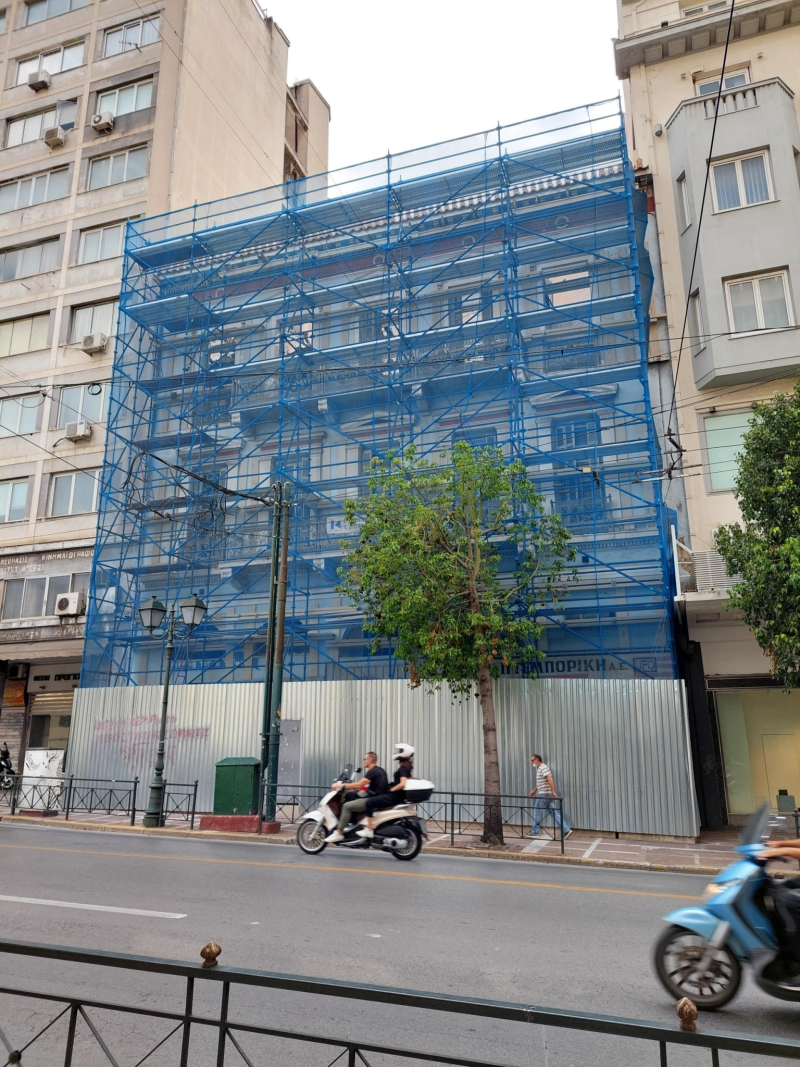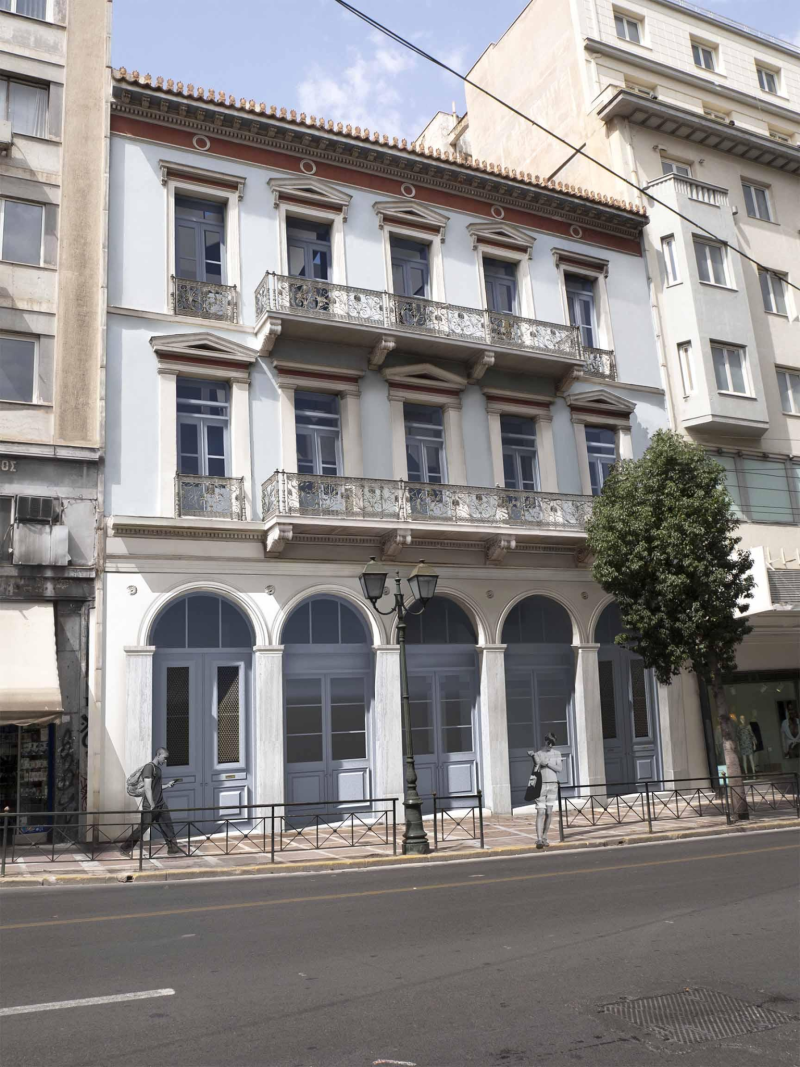According to the oldest known title deeds, the original building already existed in 1892, when it was allegedly bought by the benefactor of visual arts, Alexandros Tsoutsos, from Ioannis P. Lambrou.
One building-document of the development of the commercial-historical center of Athens, the second half of the 19th and the beginning of the 20th century, the house Alexandros Soutsos on Stadiou Street 47, is being restored, in order to house part of the valuable collections of the Theater Museum. The Central Council of Newer Monuments of the Ministry of Culture gave a unanimous positive opinion on the final study, which was financed with 1,300,000 euros by the Ministry of Culture.
THE Minister of Culture Lina Mendoni, stated: “The building on Stadiou Street 47, is part of a wider set of notable buildings, which capture the old image of Stadiou Street, which since the mid-19th century has been one of the central commercial axes of Athens. It has remarkable characteristics from an architectural and morphological point of view and is located in a particularly important urban planning position, maintaining its original typology, without significant alterations. It is a typical example of an urban classicism building, with rich morphological decoration, in the main view on Stadiou street. It was the home of Alexandros Soutsos, benefactor of the visual arts. In 1896, with his will, he donated his house to the Greek state along with its collections and furniture to create the National Gallery. In 1900, with the opening of the National Gallery, the collection was transferred to the Foundation. The neoclassical building at 47 Stadiou Street, due to its conversion into a commercial store, presented serious static problems, already for decades, which is why it was gradually abandoned in 2012. The earthquake of 2018 and the fire of May 2020 burdened further the building. We schedule, after the completion of the study, all the necessary actions for the inclusion of the project in a financial program. Thus, we are consistent in our commitment to restore the building and give it a new use, which respects and highlights the original form of the building. The Soutsou house, after its restoration, will house part of the rich heritage of the Theater Museum, its valuable archive and its protected Theater Library, so that they can once again be accessible to everyone.”
The general principles and objectives of rehabilitation they are summed up in the satisfaction of the functional needs, with new constructions dictated by the new use and modern requirements, in the removal of the later elements that alter the building functionally and morphologically, in the restoration of the original form of the building by repairing and restoring the original morphological and structural elements, in ensuring its solidity and tightness, in its energy upgrade, based on the current legislation – to the extent that this does not affect its authenticity – and of its structural system, in effective fire protection, in safeguarding its safety as well as the protection employees and visitors.
The works to repair and restore the building include the removal of recent foreign interventions (lofts, false ceilings), which had been installed during its use as a store – even though it was a preserved building – the restoration of the internal walls that had been removed, the reconstruction of the of the wooden roof and the floor of the 2nd floor, which collapsed due to the fire, the repair of the wooden staircase and frames, the uncovering, maintenance and restoration of the painted decoration that has been saved and the maintenance of the sculptural decoration of the facades.
The study also ensures the highlighting of the interior space by coordinating the electromechanical study, so that the new facilities (water supply/sewerage, air conditioning/ventilation, fire protection/fire detection, strong/weak currents, elevator) are in harmony with the character of the building and to cause the least disturbance. Primarily, independent accessibility for people with disabilities is ensured with the appropriate functional organization of the building, but also the use of modern means (marking, ramps, ladder turnstiles, etc.) that will harmonize aesthetically with the building.
The total area of the existing areas of the property amounts to 1,974 sq.m. and includes basement, ground floor, ground floor loft, 1st and 2nd floor and attic. The central circular staircase is reconstructed including the ground and basement levels. At the same time, it is proposed to build a new scale that will follow the applicable specifications. The main entrance is on the ground floor, on Stadiou Street. In direct relation to the entrance, the new stairwell and the elevator connecting to the other levels are located, while a second emergency exit from Georgiou Stavrou Street is ensured. For static reasons, the bookcases are placed on the basement, ground floor and new attic levels. The rest of the spaces are divided into public reception areas (reading room, educational program rooms), digital collections rooms, administration areas and other auxiliary areas. According to the technical data of the project, the study foresees library rooms for the collection of the Theater Library, multimedia rooms, for the display of the digital repository of the collection, a reading room for researchers, rooms for educational programs, work spaces, a shop on the ground floor level, with entrance from G. Stavrou Street, auxiliary sanitary, storage and computer facilities. Based on the architectural plan, the building’s useful spaces occupy a total of 1,267 sq.m.
House of Alexandros Soutsos
The property is a three-storey neoclassical building, with a basement and gabled roof, owned by the Alexandros Soutsos Bequest managed by the National Art Gallery – Alexandros Sootsos Museum. It is a typical example of late neoclassicism, with rich morphological decoration on the main face of Stadiou street, which has not undergone any particular interventions and alterations, except for the ground floor, capturing the old image of one of the central commercial axes of Athens. It was built around the middle of the 19th century, between the years 1842 and 1892. According to the oldest known title deeds, the original building already existed in 1892, when it was allegedly bought by the benefactor of visual arts, Alexandros Tsoutsos, from Ioannis P Lambrou. The property was leased from 1957 to 2012 with commercial use and has remained vacant since then.
The original building at 47 Stadiou Street has been classified as a newer monument, without the later additions. Also, the building is located within the proclaimed historical center and within the commercial triangle of the Athens regional plan. In the immediate vicinity of the property are the following buildings, also designated as monuments by the Ministry of Culture – Old National Printing Office, on Stadiou 46, Santaroza, and Arsaki streets, National Bank of Greece Building, on Aiolos and G. Stavros streets , Megaro Athinogenous, on 50 Stadiou Street, Arsakeiou Complex, on Panepistimiou, Pesmazoglou, Stadiou and Arsaki Streets.
On May 1, 2020, a fire broke out in the building which allegedly started from the 2nd floor of the building, on Stadiou Street, where it was contained, as a result of which part of the wooden floor of the 2nd floor was destroyed, the gabled wooden roof collapsed and further extensive damage to the underlying floors. After the fire, immediate actions were taken by the competent Directorate for the Protection and Restoration of Newer and Modern Monuments of the Ministry of Culture (pillaring, cleaning of fire-damaged materials, support and protection of the internal structural elements as well as surviving frescoes and ceiling paintings, scaffolding to support external masonry with provision to may bring temporary shelter).
Theater Museum Collection
Within the restored shell, in a permanent and secure space, it is intended to integrate the Archive and the Theater Library of the Theater Museum, designated as a monument as a whole, so that they will be objects of exhibition and research for specialist scholars and the general public. The collection, owned by the Ministry of Culture, is the richest collection of theatrical material in Greece and perhaps the only source of study and research of all archives related to Greek theatre. It includes the Theater Library, with thousands of volumes of studies and plays and the most complete collection of press clippings. It consists of publications related to Greek and foreign theater, which date from 1736, as well as a rich collection of manuscripts from 1860 onwards. Indicatively, it includes theatrical publications and anecdotal plays or manuscripts, Greek and foreign theatrical publications and studies, archive of press clippings, theatrical and artistic magazines, albums, various publications of general artistic interest, etc. There are also digitized collections of all 19th and early 20th century primary material, as well as more recent audiovisual records. The digital database includes 26,915 items and 1,000 hours of audio-visual material. The Theatrical Library, today, remains stored in the premises of ERT, on L. Mesogeion, without being accessible.
Source :Skai
I am Frederick Tuttle, who works in 247 News Agency as an author and mostly cover entertainment news. I have worked in this industry for 10 years and have gained a lot of experience. I am a very hard worker and always strive to get the best out of my work. I am also very passionate about my work and always try to keep up with the latest news and trends.












