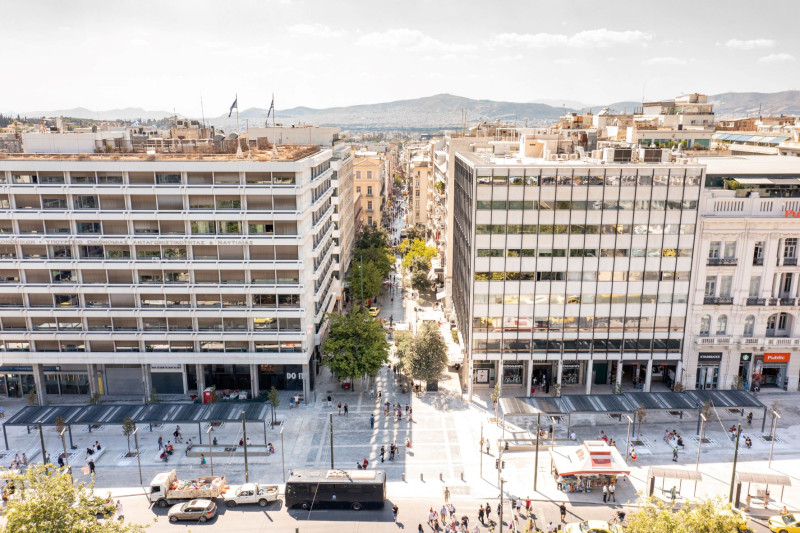The completely renewed appearance of the square preserves its historical features and at the same time connects with the modern way of life, serving the social life of the capital and the Athenians’ need for a friendly, accessible and sustainable city
The project of renovating the lower side of Syntagma Square by the Municipality of Athens is in the final stretch, with the greater part of it having been completed and the point now being accessible to the residents and visitors of the city.
The completely renewed appearance of the lower square, preserves its historical characteristics, and at the same time connects with the modern way of life, serving the social life of the capital and the need of the Athenians for a friendly, accessible and sustainable city.
It should be noted that on the original surface of 2,300 sq.m. of the lower square, an additional 1,300 sq.m. of new vital public space was added.
In summary, the project – designed based on the principles of sustainable development – includes:
- Great widening of the sidewalks in front of the pedestrian street of Ermou.
- One dedicated bus lane and 5 bus shelters that enhance sustainable mobility.
- Planting a total of 24 new trees (koutsoupies and grevilleas) that will contribute to the square’s microclimate and shading.
- Consolidation of traffic lanes to four (out of six) resulting in reduction of air pollution and noise levels and creation of a smart, safe and visible pedestrian crossing.
- The creation of a more friendly pedestrian crossing, on the historical axis of Ermou, through which additional road safety conditions are created.
- Modern infrastructures for the safe and seamless movement of the disabled.
- Large seating areas, close to the new trees, for a comfortable stay.
- New urban equipment (garbage bins, two public fountains, rain grates, tree grates, etc.)
- 50 lighting bodies with the latest LED technology materials, adapted to the needs of the modern city that offer energy savings and low light pollution.
Also, as part of the project, two longitudinal pergolas were built between the trees, with a total area of 262 sq.m., for additional shading and organization of the table seats.
Cold materials were used for the coating of the lower square, which achieves the reduction of the surface temperature and counteracts the urban heat island effect.
The construction of the two small fountains, on either side of Ermou, is expected to be completed in August, which will contribute to the microclimate of the square, giving passers-by a breath of fresh air, especially in the summer months. Each fountain will have four lighted jets.
Work on the lower Syntagma Square began last September and throughout this time the project has progressed in stages to minimize disruption to professionals and visitors to the area. It is noted that the discovery of antiquities during the excavations (at the point between Mitropolis and Ermou), as well as the need to implement infrastructure projects for utility networks that “passed” under the pavement (sewer networks and electricity networks), resulted in the forced modification of the original study which led to a delay from the original schedule.
The project implemented the updated architectural study of 1th prize of the Architectural Competition of EAXA S.A. of 1999 by the architects Dimitris Manikas, Doras Papadimitriou and Leonidas Georgiadis. With study manager D. Papadimitriou and her team, consultant D. Manikas, in collaboration with the services of the Municipality of Athens, the study was updated without deviations from the intentions of the original design.
View the news feed and get the latest news.
I have worked in the news industry for over 10 years. I have a vast amount of experience in covering health news. I am also an author at News Bulletin 247. I am highly experienced and knowledgeable in this field. I am a hard worker and always deliver quality work. I am a reliable source of information and always provide accurate information.











