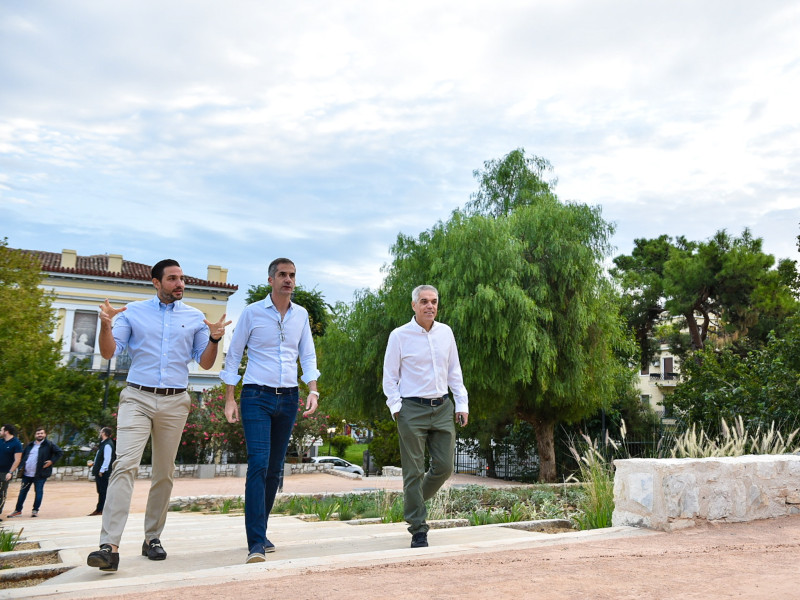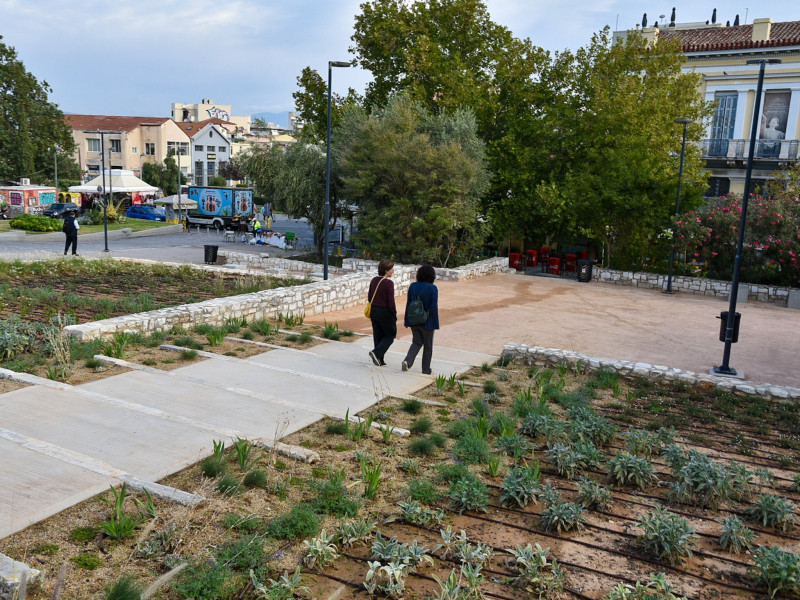The square bounded by Adrianou Street and the extension of Agios Asomaton Street is a distinct Athenian route
In the archaeological “heart” of the city, Thisiou Square, one of the busiest and most important squares in Athens, takes on a new look after its reconstruction.
The Municipality of Athens, in the framework of reforming the public space in the center and the neighborhoods of the capital, proceeded to redevelop the square, implementing a series of important interventions, in an area of two hectares.
The Square of Thisiou, which “rests” on the site of the Ancient Agora and is bounded by Adrianou Street and the extension of Agios Asomatos Street, is a special Athenian route, as, thanks to the strong slope of the area, it offers an excellent view of the surrounding area.
In his statement, the Mayor of Athens, Costas Bakoyannis, emphasizes: “With small projects of great value, we improve the quality of life of the Athenians. The square of Thisiou, in one of the most important archaeological points of the capital, after the interventions in the infrastructure and the greenery, harmonizes – now – with the wider historical character of the area. This is yet another project that, thanks to the simplicity of its design, represents the authentic Athens, the one that remained hidden for many years.”
For his part, the Deputy Mayor of Urban and Building Infrastructures, Vassilis Axiotis, points out: “Thisisio Square is another project that was implemented with respect for the environment, the character of the area, but also with a view to the best quality of life for the residents. We continue to reform parks and squares, adding every day more square meters of upgraded free space in the center and neighborhoods.”
The basics of design
The basic principles that were followed in the design of the square and which resulted in highlighting and harmonizing the space with the environment, are summarized as follows:
- In simple shapes, few materials and reuse of old, however, valuable materials, such as marble curbs. All this contributes to a simple configuration of the space.
- In the natural materials and elements that dominate the space.
- In creating a garden with Mediterranean plants.
- In the installation of new lighting.
The Architect – Town Planner Mr. Dimitris Diamantopoulos, who had volunteered his services for the design of the study for the upgrade of Thisiou Square, states in his statement: “When many years ago I was asked to submit a proposal for the upgrade of this small , but of a very important square, I considered it my duty and honor to do so philanthropically. In fact, I will gladly do it again in the future if I am asked to quote my advice on anything related to the overall project of the area, which together with my colleagues we have studied in the context of the unification of the archaeological sites, and which has not yet been implemented. Today’s result harmonizes with the configuration of the sidewalk of Apostolou Pavlou, seeming to be its natural end. However, what still remains to be done in the wider area is important to improve functionality and aesthetics and above all to highlight the spirit of the historical archaeological landscape, which is considered imperative.”
Flat
The space was organized on three levels, which take advantage of the natural slope of the ground:
At the highest point, the central element is the sculpture of King Theseus, which was created by Georgios Vitalis in 1868 and was reinstalled in the site in 2008. At its base, a circular area of low planting is formed, while the rest of the area is covered with compacted soil and functions as a standing area. and walk. In addition to the low stone elements that can be used as seating, individual concrete cubes were also installed.
This level communicates with Agion Asomaton Street, through a wide staircase, which is made of concrete and old marble curbs. For the access of the disabled, a ramp was created, which is connected to the fencing of the archaeological site.
On the middle level, two large flower beds with Mediterranean plants were created. In the center of the level, another staircase was formed, the slope of which is suitable for easy access from the highest to the lowest point of the space.
The lower level is covered with compacted soil, which is also a walking and standing area, since individual sitting rooms in cubes were placed there.
Lighting – cleanliness
The new lighting not only highlights the square, but also enhances the sense of security for those passing through this focal point between the archaeological sites. At the same time, the new lighting fixtures chosen (led) ensure low energy consumption and economy.
Eight new baskets, floor and railings were installed in the area, with the aim of maintaining the cleanliness of the area.
Read the News today and get the latest news.
Follow Skai.gr on Google News and be the first to know all the news.
I am Terrance Carlson, author at News Bulletin 247. I mostly cover technology news and I have been working in this field for a long time. I have a lot of experience and I am highly knowledgeable in this area. I am a very reliable source of information and I always make sure to provide accurate news to my readers.












