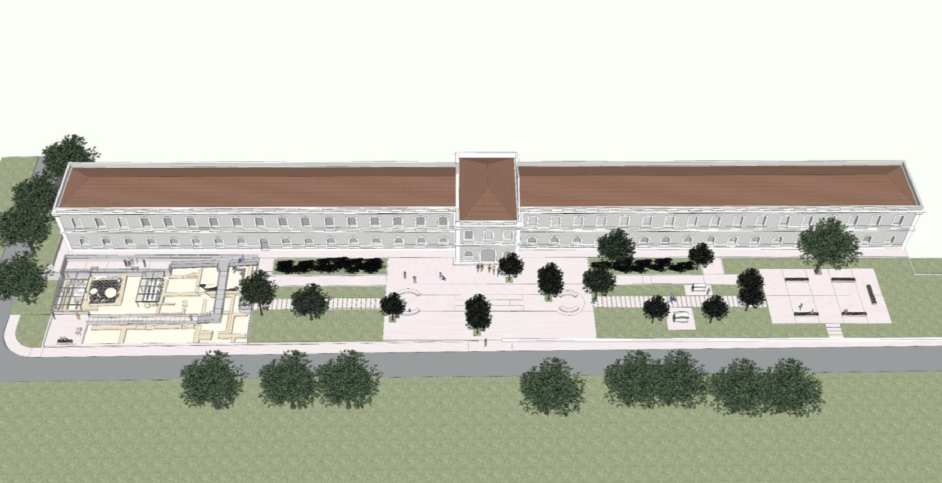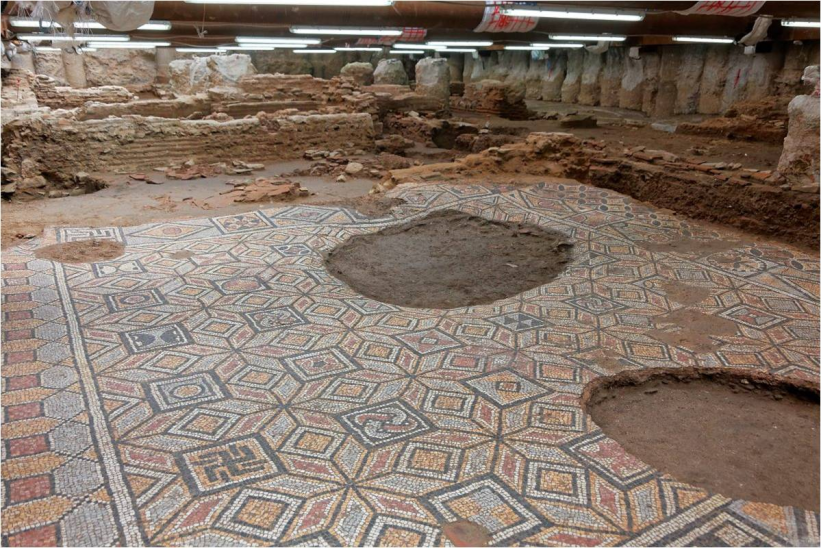The A3 building – with a total usable area of approximately 3,000 sq.m. – is located at the core of the original camp, in the last years of the Turkish occupation
The restoration project of the building-monument of the A3 Barracks, at p. Pavlos Melas camp in Thessaloniki, which is going to host the Museum of the finds from the excavations of the Metropolitan Railway of Thessaloniki.
The A3 building -with a total usable area of approximately 3,000 sq.m.- is located at the core of the original camp, in the last years of the Turkish occupation, around 1895, which is one of the first samples of an organized campon Greek soil. At the same time, with the exhibition of the findings inside the building, in the courtyard and its surrounding area, a permanent exhibition of antiquities is organized, which were extracted during the archaeological excavations of the Ephorate of Antiquities of the City of Thessaloniki, for the construction of the Metro. Through the design, the function of the area of the southern front garden as an open-air museum is ensured with exhibits the mansion of late antiquity, which was excavated at the “Agia Sophia” Station and two sarcophagi from the western necropolis of Thessaloniki, which were uncovered during the excavations for the construction of the “Demokratia” station.
The Minister of Culture, Lina Mendoni, said:
“The project, as a whole, of the restoration of the building-monument of the A3 Barracks, in the former camp of Pavlos Melas in Thessaloniki and the archaeological exhibitions – is financed by the Ministry of Culture with resources of 14,500,000 euros from the Recovery Fund and will be completed at the end of 2025. building A3 we are creating a modern and functional Museum to exhibit and highlight part of the numerous findings that were uncovered during the excavations for the construction of the Thessaloniki Metro. The establishment of the Museum is part of the wider Strategic Plan for the Redevelopment of P. Stratopedos and its development into a hyperlocal green space, with uses of a metropolitan scope and as a place for the promotion and promotion of the cultural stock of Thessaloniki. By transforming the courtyard and surrounding area of the A3 building into an open-air archaeological exhibition, where the detached mosaic floors, alcoves and walls of the mansion from the “Agia Sophia” Station will be displayed and highlighted, the visitor will gain an experiential approach to the building complex, which complements the museum exhibition that is developed within A3. The visitor can perceive the size and layout of the mansion, its organization in space, the construction structure of its individual elements and the high artistic value of the mosaics that adorned it».
The mansion of late antiquity emerged during the excavation investigation at Agia Sophia Station shell in the context of the construction of the metro in the years 2017 – 2018. The mosaics of the mansion date to the second half of the 4th – beginning of the 5th century. All surviving parts of the mosaic floors were detached from the building complex, and preserved. Also, the two hypocausts of the baths were detached, as well as the walls of the southern hall and in particular the entire superstructure of their foundation together with the brick staircase. The sarcophagi come from the western cemetery of Thessaloniki and were revealed during the construction of the “Demokratia” Station. One concerns a marble sarcophagus of the 4th century, untouched. Three dead bodies and gold gifts were found inside. The second marble inscribed sarcophagus of the 3rd century, included four dead, with few offerings, as it seems to have been taken during antiquity. The inscription mentions Petronia, the beloved breadwinner of the family, for whom the sarcophagus must have been made.
Source :Skai
I am Frederick Tuttle, who works in 247 News Agency as an author and mostly cover entertainment news. I have worked in this industry for 10 years and have gained a lot of experience. I am a very hard worker and always strive to get the best out of my work. I am also very passionate about my work and always try to keep up with the latest news and trends.












